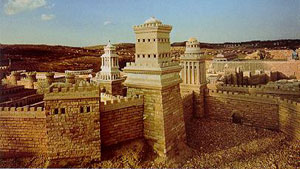
"Like a snowy mountain glittering in the sun" - that is how Josephus Flavius, a first century historian, described the outer appearance of the Second Temple, built of three different shades of marble. Today not much remains in the way of concrete evidence of the splendor of the Temple: just the Western Wall, remnant of the Temple Mount enclosure, as well as recent archeological discoveries, literary descriptions, depictions on coins and the fresco in the 3rd century synagogue at Dura Europos in Syria.
The interested observer, however, can see a model (scale 1:50) of Jerusalem during the Second Temple period - originally built at the Holyland Hotel and later moved to the Israel Museum - in modern Jerusalem. Israelis and tourists, as well as groups of schoolchildren, come to view the model and to learn about the city before its destruction by the Romans in 70 CE.
The model was built with the initiative and resources of Mr. Hans Kroch under the supervision of the eminent archeologist Professor Michael Avi-Yonah of the Hebrew University. Professor Avi-Yonah, in turn, based his work on information found in the writings of Josephus Flavius, in the New Testament, in Jewish sources such as the Mishna and the Talmud and in the traditions concerning important buildings of the time.
Professor Avi-Yonah supervised the construction of the model and its renovation until his death in 1974. Mrs. Eva Avi-Yonah drew the plans of the entire model, as well as sections and facades of most of the buildings. As far as possible, the model has been constructed of the materials used at the time: marble, copper and iron, stone and wood.
Dr. Yoram Tsafrir of the Hebrew University, who, since the death of Professor Avi-Yonah, has been in charge of updating the model in accordance with the latest archeological discoveries, explains that there may be some inaccuracies in the model, but they are minor. Thus, for example, the round Herodian theater is now known not to be in the right location. "But since we do not know where exactly it was situated, we leave it where it is," maintains Professor Tsafrir, whose expertise is in the Hellenistic, Roman and Byzantine eras. He explains that recent archeological findings also prompted a change in the approachway to the Temple. "Now we know that the entrance was to the south," the archeologist states.
Probably the most imposing part of the model are the walls, some as much as 70 cm. high - 35 m. high in actuality. Ancient Jerusalem was defended by three such walls on its vulnerable northern side, while a single wall was sufficient on the west, south and east, because of the deep valleys surrounding the city on these sides.
Equally imposing are the three towers built by King Herod (37-4 BCE) to protect his palace. The largest, 45 m. high, was called Phasael, after Herod's brother; the second, Hippicus, 40 m. high, was named after an otherwise unknown friend of the king; and the third, 27.5 m. high, was called Mariamne after Herod's queen, whom he loved but nevertheless condemned to death. This tower is more ornate than the other two towers, because, in the words of Josephus, "the king considered it appropriate that the tower, named after a woman, should surpass in decoration those called after men."
Herod's palace, currently being redesigned in the model, consisted of two main buildings, each with its banquet halls, baths and bedrooms for hundreds of guests. All around the palace were groves of trees, ponds and walkways.
The hill east of the palace, the Upper City, had been inhabited during biblical times, but was deserted after the Babylonian conquest of Jerusalem in 586 BCE. During Herod's reign and in the first century, the Upper City, once more inhabited, was the residential quarter of the Jerusalem aristocracy and priestly families. The Upper Agora, surrounded by porticoes, was the "forum," the place where citizens assembled for business. Another gathering place, this one on the Temple Mount, was the Royal Hall, built by Herod - one of the largest buildings in the Roman Empire.
Clearly discernible in the model are luxurious private buildings, remains of which were uncovered recently, mostly in excavations in the Jewish Quarter. The buildings included large rooms decorated with frescoes and mosaics, bathrooms, water cisterns and ritual baths. One such building, revealed in 1970, is known as the "Burnt House." Filled with the implements of everyday life in the first century CE, it was completely burnt as a result of the conflagration that reduced the Upper City to ashes in the year 70 CE.
The only permanent water source of the city in this period, the monumental Pool of Siloam, is clearly distinguishable in the model. It was fed by waters of the Gihon Spring diverted through Hezekiah's Tunnel, built in the 8th century BCE.
Visible also are the Western Wall and the Second Temple, built by the returnees from Babylon under Zerubabel (sixth century BCE). Similar to the Temple of Solomon but less ornate, it was enlarged by King Herod and made into the magnificent edifice shown in the model. The important sections of the Temple included separate courts for men, women and priests, as well as the Holy of Holies. The Beautiful Gate led to the Women's Court, beyond which women were not permitted. The Gate of Nicanor (named after a rich Jew from Alexandria who donated the door), distinguished by its copper color, leads from the Women's Court to the innermost court; it is approached by fifteen curved steps upon which the Levites stood singing and playing music.
"The model, which needs constant refurbishing and maintenance," says Professor Tsafrir, "serves to depict for the visitor how Jerusalem looked and functioned in the Second Temple period." One can, of course, study the model and then visit the actual excavations in the Old City of Jerusalem.