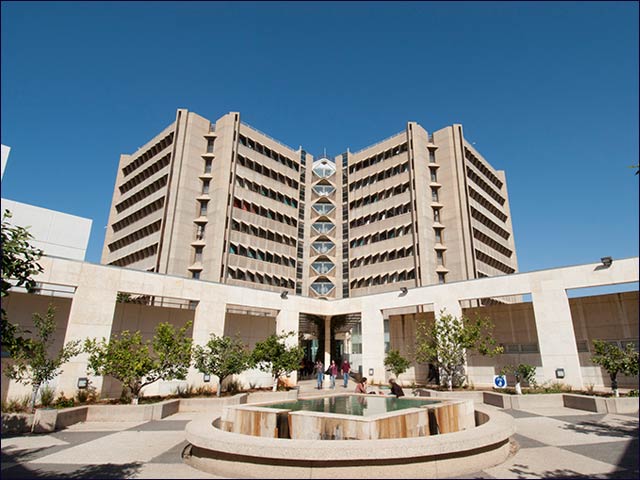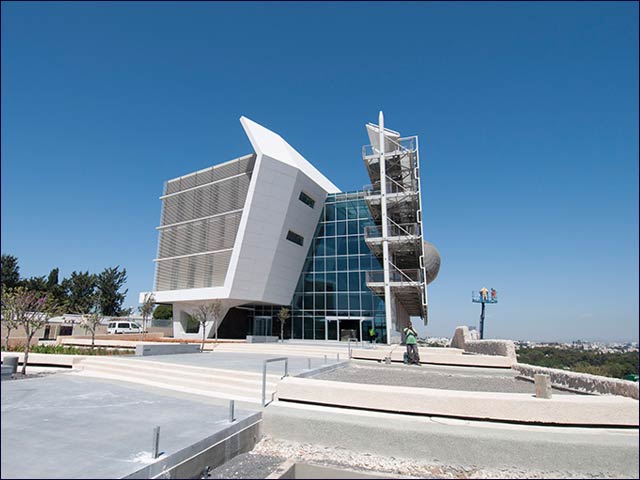By Rivka Borochov
Tel Aviv’s white Bauhaus buildings make it a UNESCO-recognized World Heritage Site. But there is a small secret hiding within Tel Aviv University, the largest university in Israel. The campus-by-the-sea is a rare site for 1950s-era Brutalism architecture when lines were clean, materials raw and concrete the main material.
The features of this campus were in plain view during Open House Tel Aviv from May 22 to 24, 2014.
“The Tel Aviv University campus was built in the Brutalism architecture style,” says Alon Bin Nun, an architect who cofounded Open House Tel Aviv with his wife, Aviva Levinson, eight years ago as the Israeli version of the London event started 18 years ago. They also run Open House Jerusalem.
The basic idea of Open House events anywhere is to give the public free tours of private and public buildings, including insider information. Up to 80,000 people were expected at this year’s Tel Aviv event, with its offerings of 140 tours over three days.
The Tel Aviv University campus, often overlooked by tourists but very accessible via bus or car, got its spot in the sunshine with a variety of tour options.
The main feature of the car-free campus, says Bin Nun, is the carefully planned landscape architecture and its vast open areas.
The designers who laid the footpaths and planted the trees and flowers intended to create nooks and intimate spaces within the campus, where each building is situated like a private villa. This aspect was explored on one of the tours.
Learning by heart
One of the Brutalism examples featured was the Sourasky Library in the heart of the campus. Nadler-Nadler and Bickson were the architects who designed this building, which is adjacent to the main lawn.
“The idea, of course, is that the accumulation of knowledge should be at the center of the university. I really love this building,” says Bin Nun. “The building itself has clean features. But it is elaborate from within, with its patios created for light and learning. It’s a really unique building.”
Another example is the Wolfson School for Electrical Engineering. From the outside, the building looks like massive slabs of concrete, with no windows. But this is just an optical trick.
“There are actually little narrow slots, which create soft and dispersed light, giving an introverted feel,” reveals Bin Nun. They soften the extreme and direct Middle East light and sun, providing not only a more comfortable environment, but one which aims to reduce distractions for the students.
This building is the only one in Israel designed by the US Modernist architect Louis Kahn.
The Sackler School of Medicine is another archetypical Brutalism building, including its use of brise soleil, concrete shades to protect those inside from direct sunlight. The foyer is modern, but poured concrete alcoves and landings with concrete benches can be found on every one of the building’s floors open for exploration.

Sackler Faculty of MedicineGreen architecture on campus
A special treat this year included a rare peek into one of Israel’s newest achievements –– its only LEED-certified building in academia.
On May 17, the Porter School of Environmental Science, designed in part by the eco-architecture firm Geotectura, was opened to the public at the university’s annual Board of Governors meeting.

Porter School of Environmental StudiesDuring Open House, participants got the inside scoop on the cutting-edge green design and renewable energy technologies functioning together.
“Integrating all these mechanical systems and keeping it looking as a building is quite a task,” says Bin Nun. “I think that it’s working. The spaces inside are good and allow people to use the building in a very convenient way. At the end of the road, we architects want to create a building in which people are comfortable. A building people will use.”
Eco is very much a theme every year at Open House, where program directors always make a point to include tours of ecological and green spaces in Tel Aviv-Jaffa.
Says Bin Nun: “We are exploring the possibilities of spaces that are left between built areas as something substantial to grow food in or to allow social activities, and that’s really important for a world getting increasingly dense. We like to see how we can use those little leftovers that are gated within,” he concludes.