“I believe beauty without goodness cannot be beauty. [A building] must have two elements: the moral substance of it is an essential element so that the visual beauty can be something that comes out of it.”
That holistic view of architecture guides Levy’s judgment of the many different building styles in Israel, which range from the ancient to the avant-garde and everything in between.
“During the modern era of architecture, there was a famous saying that ‘form follows function,’ and then in the post-modern era, there were other terms such as ‘less is more’ and ‘less is bore.’ In my view, ‘enough is enough,’ which means we must seek the right dimension not just physically but also spiritually and psychologically.”
Many of the most notable buildings in Israel are in Jerusalem, owing to its long history as a focal point for the three monotheistic religions. However, striking architecture is also to be found in other parts of the country. Here are some of the gems singled out by Levy and others as standout examples.
Levy particularly likes not only the much-publicized renewed campus designed by James Carpenter, which opened to rave reviews in 2010, but also the original complex designed by Al Mansfeld and Dora Gad in 1965.
“It was designed to be open-ended to allow for additions,” says Levy, “and the new buildings are integrated well. The original building is an excellent interpretation of modern architecture with traditional values, within the context of nature.”
The renewed campus, built by Israel’s Efrat-Kowalsky and A. Lerman Architects, stands out for its use of natural light, “which is the major physical element of architecture,” says Levy. “It turns light into physical power.”
“This beautiful project is a British interpretation of Middle Eastern architecture, done perfectly from the point of view of interpretation and also the detailing of the architecture and use of Jerusalem stone,” says Levy. The white limestone edifice in eastern Jerusalem opened in 1938 and houses antiquities unearthed in excavations conducted mainly during the time of the British Mandate, 1919-1948.
Rockefeller: A British interpretation of Middle East architecture.
The International YMCA
A landmark on the Jerusalem skyline, the YMCA was designed by Arthur Louis Harmon, the same architect behind the Empire State Building. Like its New York cousin, the YMCA was the tallest building in the city at the time of its opening, around 1935.
Harmon wanted it to include the architectural traditions of Judaism, Christianity and Islam, so the YMCA’s design has elements of Byzantine, Romanesque, Gothic and neo-Moorish styles and its foundation contains stones from quarries believed to have been used in the construction of the Second Temple. Forty columns in the courtyard represent the 40 years of Israelite desert wanderings as well as the 40 days of the temptation of Jesus, while the 12 windows in the auditorium and 12 cypress trees in the garden symbolize the 12 tribes, the 12 disciples of Jesus and the 12 followers of Mohammed.
At the top of the 50-meter tower is a relief figure of the six-winged seraph described by the prophet Isaiah. The capitals of two entryway columns depict the Woman of Samaria mentioned in the Gospels and a lamb represents Jesus.
The YMCA in Jerusalem was designed by the Empire State Building architect.
Mivtachim Sanatorium/Hotel, Zichron Yaacov
Architect Yacov Rechter, who also designed the Tel Aviv Performing Arts Center and other iconic buildings, won the 1973 Israel Prize for the Mivtachim Sanatorium, part of a healthcare campus in the Carmel mountains. “The greatness of the project is the way it crowns the mountain,” says Levy.
The elongated design follows the lines of the topography and is open along its entire length to vistas over the Mediterranean Sea. The 7,752-square-meter (83,441 sq. ft.) structure includes 91 guest rooms, halls and public spaces. Once it served members of the Histadrut Labor Federation health fund, but then fell onto hard times and nearly was demolished. In April this year the renovated Mivtachim is to reopen as a boutique hotel with 80 rooms, an art gallery, two concert halls and a recording studio.

Award-winning former convalescence home, soon to be a hotel
Tel Aviv Museum (
http://www.tamuseum.com/)
Designed for an architectural competition and completed in 1932, the museum on Rothschild Boulevard “is a good example of modern architecture in Israel, especially because of its simplicity and use of modern materials like concrete,” says Levy.
Here, where Prime Minister David Ben-Gurion proclaimed the establishment of the State of Israel in May 1948, modern updates have included the Helena Rubinstein Pavilion for Contemporary Art, opened in 1959 and renovated 30 years later; and the Herta and Paul Amir Wing opened in 2011. Designed by Harvard’s Preston Scott Cohen, the spaces of the Amir Wing are both linear and multi-layered. A vertical "light fall" orients the visitor as it leads from one level to another, and brings natural light to the building's lower level. The exterior surface, made of 430 polished cement panels, breaks at disparate-angled modules.
The Herta and Paul Amir Wing of the Tel Aviv Museum
Chaim Weizmann residence, Rehovot
Levy terms this 1936 house, situated on the campus of the Weizmann Institute of Science, “a masterpiece” by Erich Mendelsohn. In fact, before the start of the current school year, he took Ariel University’s entire archeology faculty on a field trip here to gain inspiration from its “simple and glorious, almost symmetrical” approach to classic modern architecture.
The Weizmann House, sometimes called a palace, was the first Israeli project for the prolific Mendelsohn, who had fled Nazi Germany. It features a spiral central staircase made of glass and concrete, contrasting with the cubic elements enclosing a courtyard with a swimming pool.
Sited on a hill overlooking the coastal plain to the west and the Judean Mountains to the east, the house was described by Mendelsohn as a “model house for a person standing on the stage of history” – appropriate for the man who was the first president of the State of Israel and founded the Weizmann Institute.
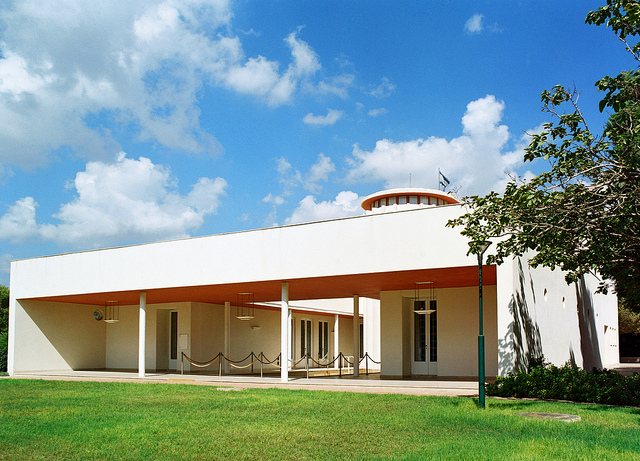
Completed in 1936, the Weizmann House is sometimes called a palace.
Edmond J. Safra campus at Givat Ram, the Hebrew University of Jerusalem
“This is one of the best campuses in the world,” says Levy. He admires the layout and the fact that several different architects were involved in its design. “All the buildings are high quality, starting with the Dov Karmi administration and auditorium buildings.” Karmi, trained in Belgium, was one of Israel’s most productive and influential architects.
Opened in 1958, the Givat Ram campus includes architectural highlights such as the Belgium House Faculty Club, the Jewish National and University Library (partly inspired by LeCorbusier's Villa Savoye in Poissy, France) and a mushroom-shaped synagogue – with a dome supported by eight arches -- designed by noted Jerusalem architect David Reznik along with Heinz Rau.
Prof. David Cassuto, a specialist in synagogue architecture at Ariel, says the Reznik Synagogue at Givat Ram was the first “shell” building constructed in Israel and perhaps in the world. Though Cassuto doesn’t care for the interior décor, the sunlight that comes in through multiple openings in the exterior “is very special and wonderful, and you feel very mystical,” he says.
Cassuto also likes the Dov Karmi-designed synagogue on the university’s Mount Scopus campus overlooking the Temple Mount. “The building is like a tent, and when you are inside it gives you the feeling of having the Temple Mount in your palm,” he says. “It’s a very lyric design.

Reznik synagogue at Hebrew University, Givat Ram
Bonem House, Jerusalem
Leopold Krakauer, a noted 1930s Bauhaus architect in Israel, designed this white corner building in the Rehavia neighborhood as a private residence for a physician’s family in 1935. Today it’s a Bank Leumi branch. Like all Bauhaus (or International style) buildings, which brought Tel Aviv fame for their sheer numbers, this arched structure has narrow, horizontal windows, concrete awnings and a flat roof. Jerusalem has about two dozen Bauhaus buildings (see below for more about Bauhaus in Tel Aviv).
Zalman Schocken escaped Nazi Germany and brought with him his extensive Judaica book collection when he settled in Jerusalem. When he chose to build a home for himself and the library, he turned to fellow refugee Erich Mendelsohn. The resulting modernistic pre-state 1939 building, which includes an exhibition and conference hall, is meticulously detailed.
“It is one of Mendelsohn’s greatest achievements in Mandatory Palestine,” says Cassuto. “When you look at it, you feel the greatness of the architect.”
This Jordan Valley cultural and social center on the Sea of Galilee was designed by a team of architects headed by Ulrich Plesner and associates. The project won the Rechter Prize, an Israeli architectural award named for Yacov Rechter. “It gives a feeling of the history of Tiberius and it’s very inspiring,” says Cassuto.
Opened in 1993 by the Gabriel Sherover Foundation, the stone structure with its award-winning gardens provided the setting for the November 1994 ratification of the peace treaty between Jordan and Israel. It includes gallery and exhibition spaces, a 300-seat auditorium for concerts, plays and films, a cinema, lakeside amphitheaters and restaurant. (Pictures can be found on the link above.)
The New Yad Ben Zvi Institute for Judaeo-Arab Studies, Jerusalem
Designed by Genia Averbuch, Yehoshua Salant and other architects, the Yad Ben Zvi compound includes a house that served as the official residence of two of Israel’s presidents – Yitzhak Ben Zvi and Zalman Shazar -- between 1953 and 1972.
Today, following renovation by Ada Karmi-Melamede, it is a conference and academic research center devoted to the study of the history and culture of Arabic-speaking Jews in the Middle Ages. “It’s really a building that can represent Eretz Yisrael [the Land of Israel] and Jerusalem, and that is the Yad Ben Zvi mission,” comments Cassuto.
Supreme Court, Jerusalem
Dov Karmi’s architect children, Ram Karmi (also on the faculty of Ariel University) and Ada Karmi-Melamede, won the competition to design this iconic structure, which the New York Times once called "Israel's finest public building." Arranged around a series of courtyards, its blending of different styles from Herodian to modern encompasses myriad contrasts in light and shade, dimensions, angles and building materials.
The court’s three main sections, extending off a main building, include a square library wing surrounding a round courtyard containing a copper-clad pyramid inspired by the Tomb of Zechariah and Tomb of Absalom in the Kidron Valley in Jerusalem; a rectangular administrative wing around a cloistered courtyard; and a courtroom wing. The complex opened in 1992.
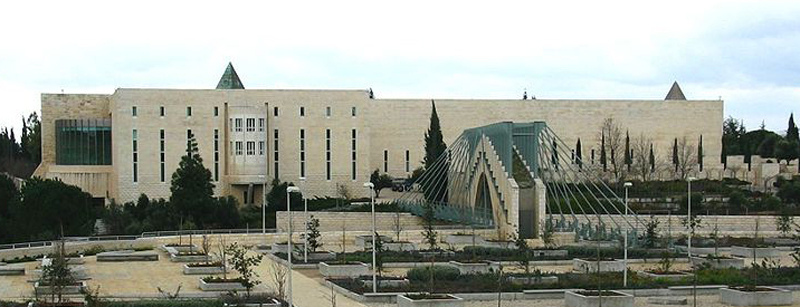
Israel’s Supreme Court complex
The Cymbalista Synagogue and Jewish Heritage Center, Tel Aviv University (
http://www.tau.ac.il/institutes/cymbalista/synagogue.html)
Planned by Swiss architect Mario Botta, from the outside the unconventional Cymbalista building is distinguished by two identical round “bowls” rising up from a square base. These are the tops of two halls – one for worship and one for study -- separated by the entrance. The Torah ark in the worship space, faced with polished Pakistan onyx, is surrounded by an alabaster ring that brings sunlight into the hall.
The exterior of the synagogue is made of reddish stone from the Dolomite Mountains in Italy, and the interior walls are made from a golden-hued Tuscan stone material that resembles wood.
“The Cymbalista has an ecumenical atmosphere and doesn’t feel like a synagogue so much as it feels like a general religious building,” says Cassuto. “I like the entrance and the two focuses inside, one against the other and one with the other. This combination of the two halls is very interesting and special.”

The unconventional Cymbalista synagogue
Jerusalem Centre for the Performing Arts
The architectural firm of Nadler-Nadler-Bixon designed the theater’s main wing in 1971 and an additional wing in 1986. “It was really an achievement at that time, and it works very well even now, 40 years later,” says Cassuto. “It is a good example of architecture that fits in well with its site; very modern but very associative with the Arab-style buildings and others in the surrounding neighborhood.”
The complex includes the Sherover Theatre, the Henry Crown Symphony Hall, the Rebecca Crown Auditorium and the Little Theatre.
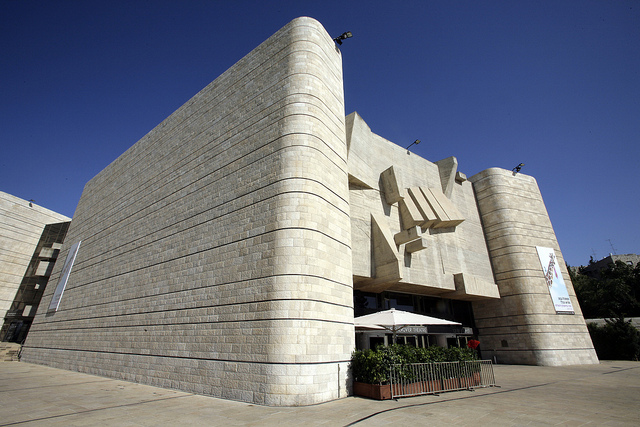
The Jerusalem Centre for the Performing Arts.
Bauhaus
No summary of Israeli architecture would be complete without a mention of the International, or Bauhaus, style that was successfully translated from its German origins into the fabric of Tel Aviv, and to a lesser extent also in Haifa and Jerusalem.
The renowned Bauhaus (“House of Construction”) school of design in Weimar Germany attracted many young architects from 1919 to 1932, when it was closed by the Nazis. The Bauhaus architectural style emphasizes simplicity, clean lines, white walls and few embellishments. The buildings do not have the classic symmetry typical of previous architectural design, favoring right angles, huge balconies, small windows and functionality.
On March 16, the Museum of Architecture in Haifa is scheduled to open in what used to be the studio of Munio Gitai Weinraub, one of the principal Bauhaus architects from this group of talented refugees.
In 1984, in celebration of Tel Aviv's 75th anniversary, the Tel Aviv Museum of Art mounted an exhibit, ‘White City -- International Style Architecture in Israel, Portrait of an Era,” which popularized the use of the name “White City” after the buildings’ white color.
In 1991, the Tel Aviv-Jaffa municipality set up a conservation team to restore the now-crumbling Bauhaus buildings, an effort that got a huge boost in 1996 when the White City was listed as a World Monuments Fund (
www.wmf.org) endangered site. And in 2003, the United Nations Educational, Scientific and Cultural Organization (UNESCO) proclaimed Tel Aviv's White City a World Cultural Heritage site (
http://whc.unesco.org/en/statesparties/il). The citation recognized the unique adaptation of modern international architectural trends to the cultural, climatic and local traditions of the city.

A restored Bauhaus building on Tel Aviv’s Rehov Yael.
Tours of the heavily Bauhaus neighborhoods of Tel Aviv are available through the Bauhaus Center (
http://www.bauhaus-center.com). The Bauhaus Museum (
http://luxembourg-art.com/bauhaus-catalogue-eng.pdf) on Bialik Street offers an in-depth look at how Tel Aviv became the White City.
A few more buildings of note
The $17 million Design Museum in Holon (
http://www.dmh.org.il/pages/default.aspx?catId=1), a project of the architect Ron Arad that opened in 2009, is intended as an iconic building to provide visitors with an immersive environment in which to gain access to and explore the world of design.
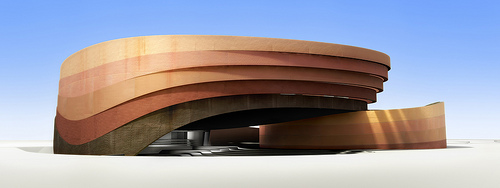
Design Museum of Holon
The Ashdod Performing Arts Center (
http://www.haimdotan.com/?CategoryID=212) designed by the firm of Haim Dotan with architect Avi Arbel, features the look of a stylized whale -- or perhaps waves -- coming to land on the sands of this Mediterranean port city. Made of steel, glass, wood and aluminum, the $100 million concert hall captures the light and sea breezes of its surroundings.
The Belgian Consulate in Jerusalem (
http://www.diplomatie.be/jerusalem/), otherwise known as Villa Salameh, was constructed in the International style in the 1930s by businessman and builder Constantine Salameh. Located in the Talbieh neighborhood of the capital city, it boasts straight lines and classic symmetry.
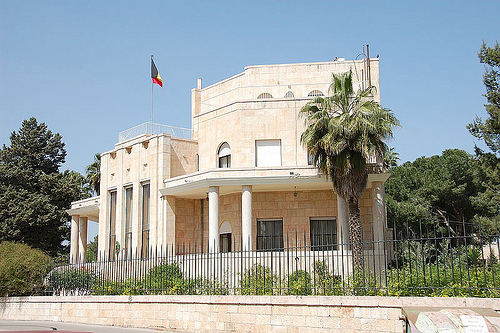
The Belgian Consulate in Talbieh
Mercaz Shimshon-Beit Shmuel (
www.beitshmuel.com/english), part of Jerusalem’s World Union for Progressive Judaism campus, was designed by the renowned Moshe Safdie. Beit Shmuel, the original building, opened in 1986 with 41 hostel rooms, classrooms, dining rooms, administration offices around an inner courtyard, and an outdoor reception space. Mercaz Shimshon was completed in 2001, adding 11 guesthouse rooms, conference rooms, the Hirsch Theater and a banquet hall overlooking the Old City.
http://www.mfa.gov.il/MFA/IsraelExperience/Moshe_Safdie_architect_global_citizen-March_2011.htm
Mercury HP
Amir Mann and Ami Shinar designed the sleek, eight-story twin corporate buildings in Yehud, which opened in 2008, incorporating the simple and the complex: primitive stone, industrial steel, modern “curtain” walls and a contemporary floating aluminum roof.

The Mercury HP headquarters in Yehud, near Ben-Gurion International Airport
Tabor House, a landmark Jerusalem building combining Eastern and European styles, was constructed from 1882 to 1889 by archaeologist, missionary and architect Conrad Schick as his family’s home.

Tabor House in Jerusalem’s HaNevi’im Street was built by a missionary.
In 1951, the house was purchased by Swedish Protestants, who added a water fountain in one of its two inner courtyards, and established the Swedish Theological Institute there.
And finally, though few would call it beautiful, the hard-to-ignore
Crazy House (
http://www.telavivinf.com/info/infoitem.asp?item=176&lang=eng) on Tel Aviv’s Yarkon Street, designed by Leon Gaignebet and completed in 1989, is an Israeli take on the architectural style of Barcelona’s Antoni Gaudi. The building contains built-in window boxes, wooden balustrades, mural paintings and sculpture.

The Crazy House: beauty is in the eye of the beholder.